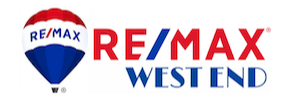The median home value in Locust Dale, VA is $1,039,137.
This is
higher than
the county median home value of $274,900.
The national median home value is $308,980.
The average price of homes sold in Locust Dale, VA is $1,039,137.
Approximately 67% of Locust Dale homes are owned,
compared to 23% rented, while
9% are vacant.
Locust Dale real estate listings include condos, townhomes, and single family homes for sale.
Commercial properties are also available.
If you like to see a property, contact Locust Dale real estate agent to arrange a tour
today!
Learn more about Locust Dale Real Estate.
Dreaming of owning a property where you can run your business & live too? So many possibilities right here; horse farm, Vet business, train K9 dogs, Llama farm, brewery, car/garage shop, or even a boarding and breeding business. You can easily make modifications to the large main barn to accommodate any dream you have. The details have been thought out and built with perfection and future possibilities. As a former single-family luxury home builder, the owner built the residence with country charm and modern design. The spacious open-concept living space includes a kitchen with custom cabinetry, walk-in pantry, stainless steel appliances, granite countertops, and a large granite island with seating. The great room boasts a floor-to-ceiling rustic stone fireplace & beamed ceilings; and both formal and casual dining areas. The first floor master has a claw-foot bathtub, natural stone shower, and walk-in closet. Two additional bedrooms and an additional full bath complete the first floor. The second floor can be an office or fourth bedroom, and is complete with a full bath. The family room opens to a covered deck that runs the length of the house with mountain views overlooking a land conservatory. The inviting front porch overlooks the beautifully landscaped yard with many perennials and a koi pond. The lattice-covered gazebo has cedar tree posts and another huge stone fireplace with twinkle lights for year-round entertaining. The huge walk-out basement has a full bath, wood stove and lots of space & light for future expansion. The entire main house has built in full generator and the main barn has a portable generator that will convey. Built from the ground-up, the buildings were newly constructed in 2017 with quality craftsmanship design and features. The kennel(s) feature temperature-controlled spaces, including a whelping area, nursery kennels, puppy kennels, play-yard, grooming station, show-room and adult kennels. Outside of the kennels are shaded areas and spacious dog-runs for each dog to enjoy. Equipment sheds and a horse barn with 3 stalls and tack room are also included. Nestled in a picturesque setting, this exceptional property boasts an array of amenities tailored to cater to both human and furry residents alike. The main building, spanning 56 x 48 with a 6' porch on all sides and a 20 x 48 concrete slab play yard, sets the stage for unparalleled comfort and convenience. Within, find 13 adult kennels equipped with drains, each accommodating two dogs and featuring shaded exterior areas and expansive runs. Additionally, six nursery kennels with pig rails and a removable divider rail, a spacious whelping area, and five puppy kennels ensure ample space for every stage of canine companionship. The property also houses a 12 x 30 showroom with a built-in desk and full bath, a well-appointed kitchen area complete with industrial sink and grooming station, and a second floor replete with built-in cabinetry and balcony. Modern comforts abound, including a 4-ton heat pump system with gas backup, manual generator, security camera system, and all-in-one desktop computer. Building #2 offers eight interior kennels with attached shed, while building #3 (Stud Kennel) and Building #4 (Middle Kennel) provide additional accommodation options, each equipped with essential utilities. Further enhancing the property's appeal is the equipment shed boasting a spacious 30 x 40 footprint and the center aisle horse barn featuring concrete center aisle, tack room, run-in shed, and three 12 x 12 horse stalls with outside entrances. With its unparalleled facilities and idyllic surroundings, this property represents the epitome of refined country living. Property includes 2 Tax ID parcels totaling 23.297 (42-20B 6 acres AND 42-20F 17.297 acres)
ACT NOW AND CHOOSE YOUR OPTIONS FOR A LATE SUMMER 2024 DELIVERY on this affordable and gorgeous split-floorplan ranch designed by David Wiggins, on a lovely 3.16 acre lot minutes from Rt 15 in beautiful Southern Madison County (Locust Dale) Virginia. 1879 MAIN LEVEL FINISHED SQUARE FEET with laminate wood floors, 9 foot vaulted ceiling, high-end touches, and custom hand-laid ceramic tile showers & baths. You'll love the open floor plan, plus "soft close" kitchen & bath cabinets & granite counters. Kitchen with stainless appliances & island opens to living room. Spacious & open family room with fireplace. Separate laundry on main level. Master suite with dual walk-in closets & custom bathroom. Full walkout basement w/full bath rough-in & windows for extra rooms. 2 car attached garage with opener, plus an additional detached 2 car garage/workshop! Minutes from Culpeper & Orange. You'll love the life in the country, but will still have easy with access to modern amenities throughout the Virginia Piedmont--arts and cultural exhibits, parades and festivals, shopping, dining, schools and easy access to major airports and metropolitan areas (DC, Richmond, Charlottesville). Major medical centers of University of Mary Washington, University of Virginia, Martha Jefferson and Culpeper Regional Hospital within an hour's drive. Experience the many local eclectic restaurants, breweries and wineries, or spend a day exploring museums, quaint towns, and historic sites steeped in Americana. World-class dining at close-by Meander Inn and Inn at Willow Grove. Outdoor recreation also abounds, with Lake Anna State Park, Lake Orange and the Blue Ridge Mountains are nearby for hiking, fishing, swimming, kayaking and boating. NO HOA OR COVENANTS!
Copyright © 2024 Bright MLS Inc. 

Website designed by Constellation1, a division of Constellation Web Solutions, Inc.
